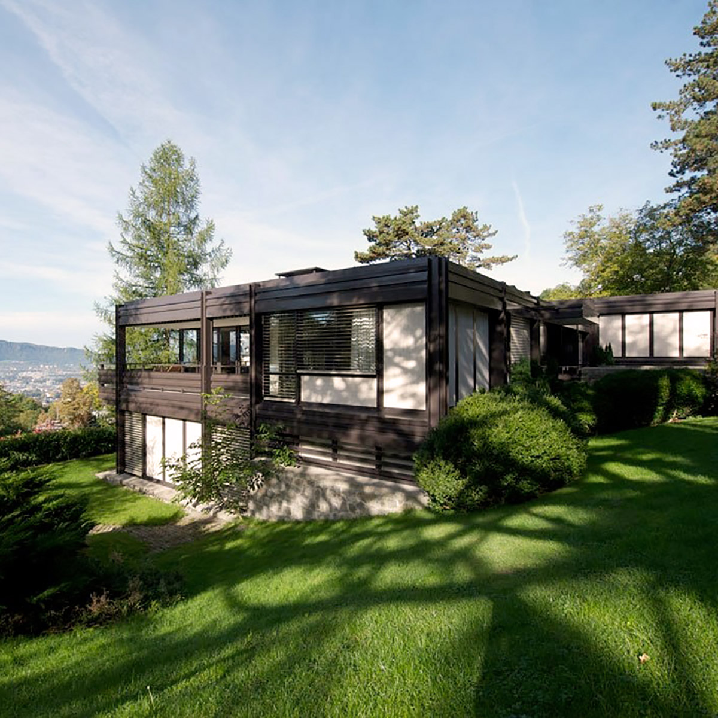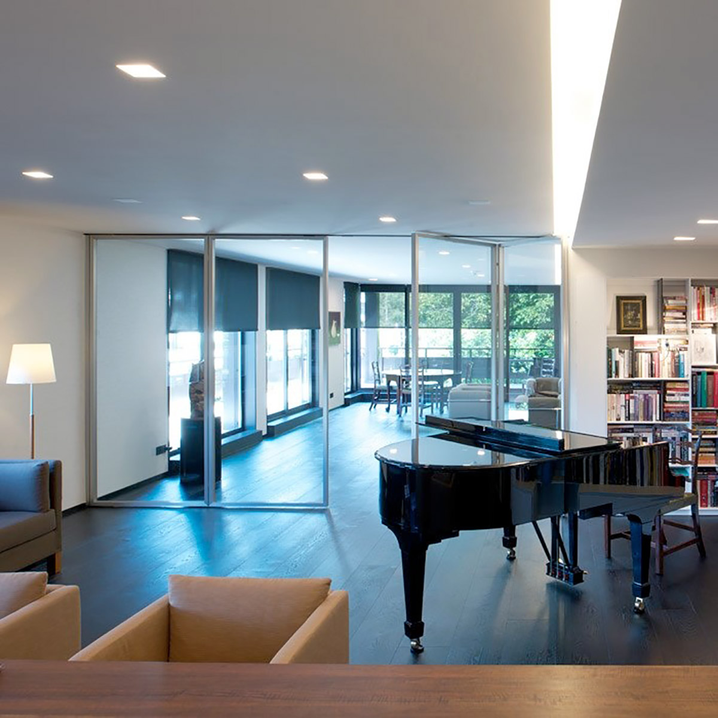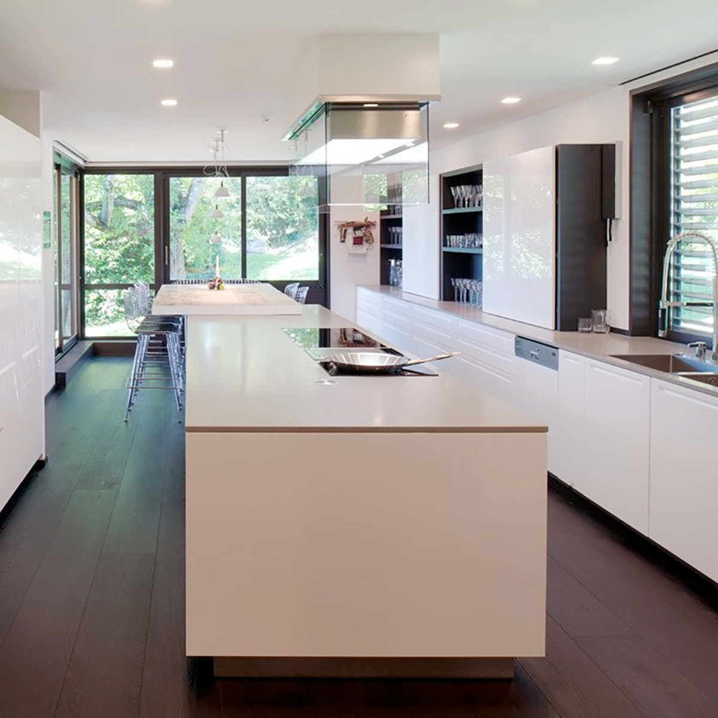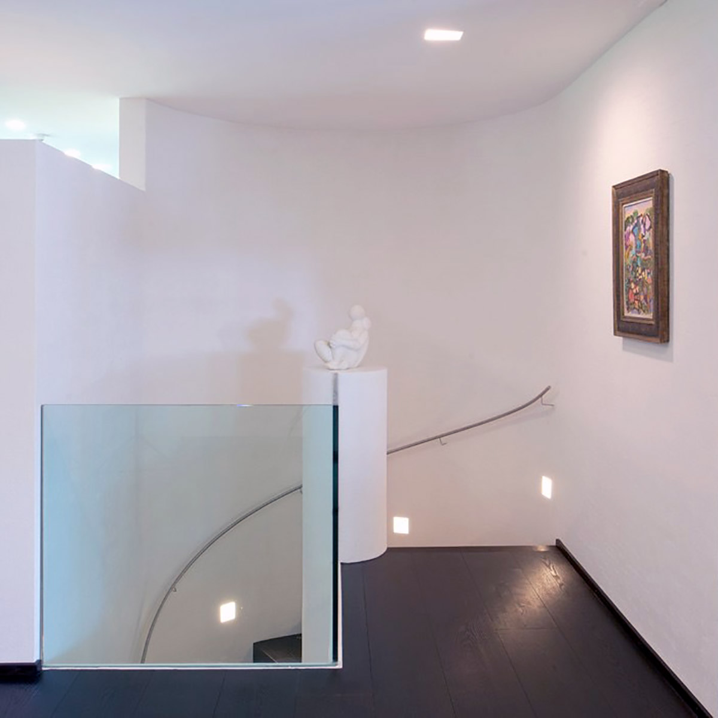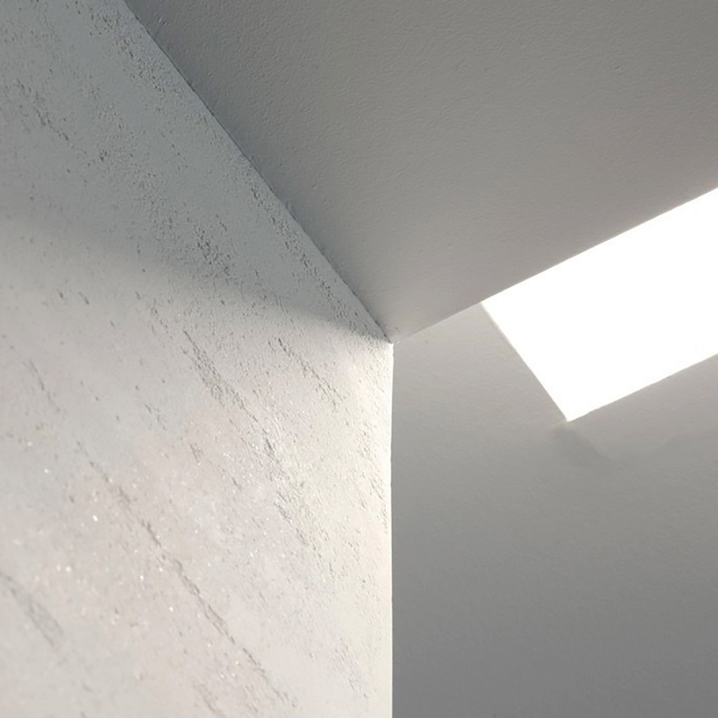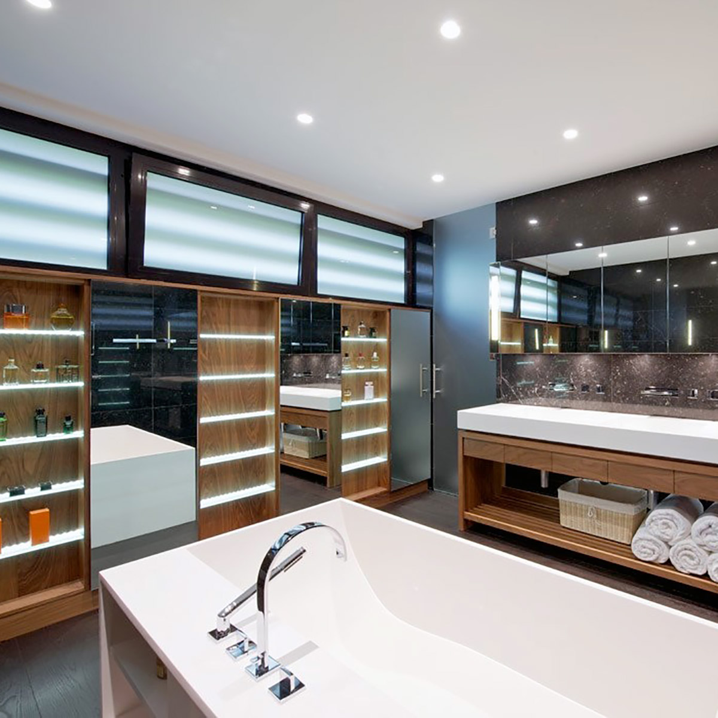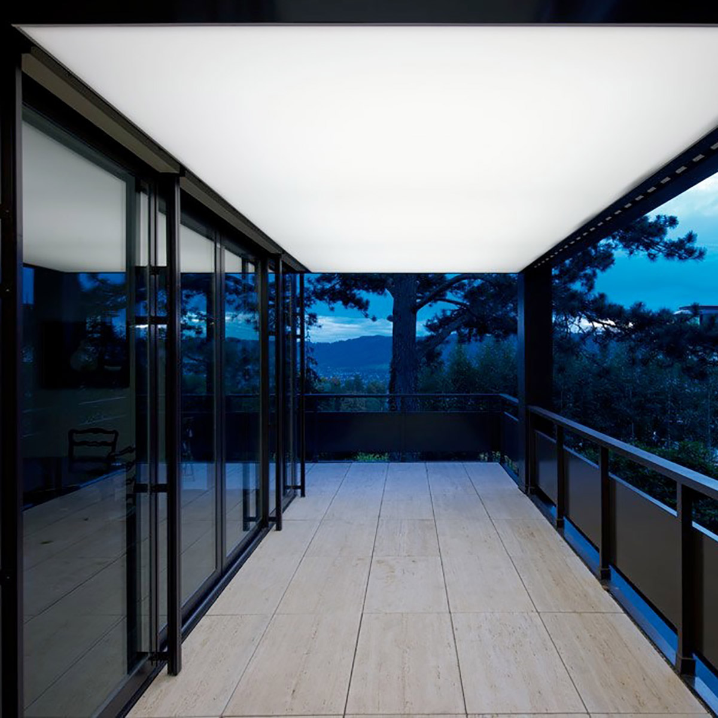Project: Kurhausstrasse 88
Category: Residential
Location: Zurich, Switzerland
Architect: Architeam
New Build: Completed 2010
Kurhausstrasse 88 nestles in the leafy hills outside of Zurich overlooking the city, it is a beautiful house that blends into the surroundings and the story of the lighting is a tale of minimal seamless integration of luminaires which creates both a classic and harmonious interior; this reduction of detail in the lighting then enhances the quality of the architecture the interior finishes and the quality of the furnishings.
Plaster-in trimless luminaires were used throughout the space, low impact, shapes of light on a plane, the light without the light fitting.
The layout and arrays of light serve to enhance the architecture, key attention is placed on the vertical aspects and cove lighting is used in the sitting room for visual interest and to elongate the space.
There is a large Barrisol panel under canopy on the veranda to extend the daylight hours, great for dinners and parties, or dimmed down to a warm glow for those laid back evenings.

